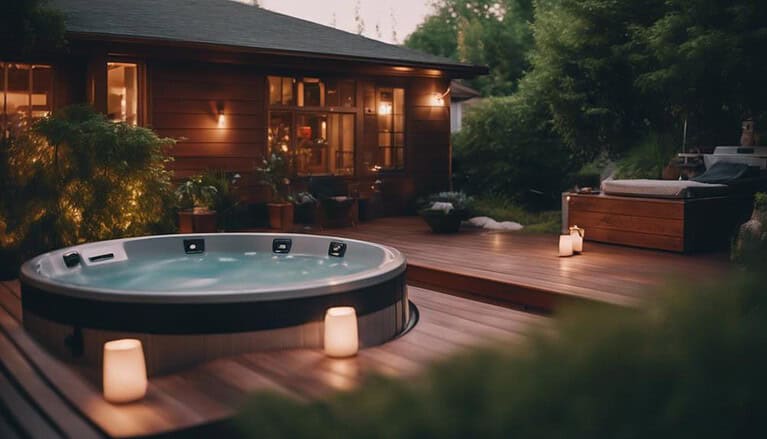Standard Window Height From Floor
When you design your home, it's important to place your windows at the right height from the floor. Usually, the standard height is between 32 and 36 inches. This range is ideal for safety and looks good too. It gives you a nice view, makes it easy to escape in emergencies, and keeps your room well-balanced. For windows you need to use for escape, the highest they should be is 44 inches from the floor. In New York State, windows must be at least 18 inches above the floor. Following these rules will help you make a safe, practical, and attractive space. Now, discover more about where to put your windows and the styles that suit your dream home.
TLDR
- Most American homes have windows placed between 32 to 36 inches from the floor for better use and appearance.
- Emergency exit windows should not be higher than 44 inches from the floor based on building codes for safety.
- Proper window placement not only looks good but is crucial for safety during emergencies, especially for windows lower than 24 inches from the floor.
- In New York State, windows need to be at least 18 inches above the floor for safety, and upper-level windows should not exceed 44 inches from the floor.
- It's important to measure windows accurately to ensure they work well, prevent accidents like falls, and create a safe and well-designed home.
Planning Window Placement Essentials
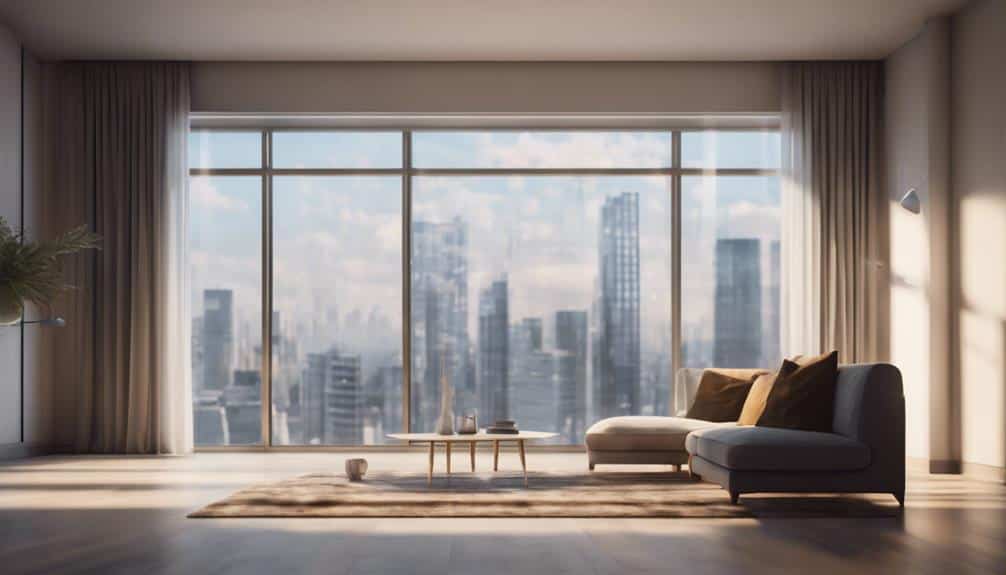
When deciding where to put your windows, remember that they should be around 32 to 36 inches from the floor in most American homes. For safety, egress windows should be no higher than 44 inches from the floor according to the building code. Placing your windows correctly will make your room look good and keep you safe in case of an emergency. Paying attention to these basics will help you create a room that is both practical and attractive.
Choosing the Right Window Style
Now that you know where to place your windows, it's time to pick the right style that matches your home's look and meets your needs. Think about how the room looks and what you need from the window. If you have a modern house, big windows in strategic spots can improve the view and feel of the space. Keep things like curtains, patterns on the glass, and trim similar for a cohesive style. Try not to mix very different window styles on the same side of the house for a balanced look. Normally, windows are placed 36-40 inches above the floor, but this can change based on the room's use. By choosing the right window style, you can make your home look great inside and out.
Mixing Window Styles Successfully
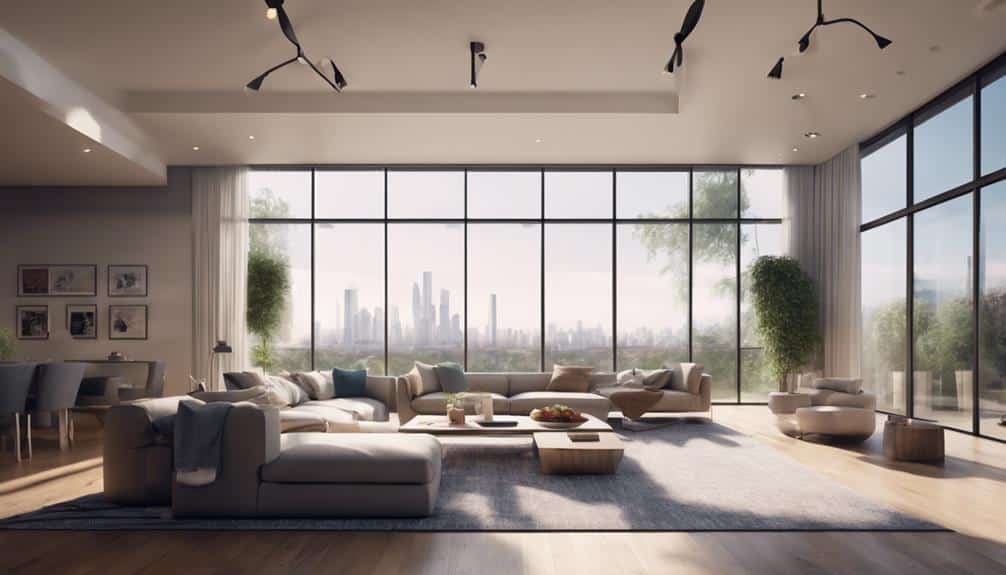
When mixing different window styles, it's important to balance how they look and how well they work. Make sure the frame colors match to create a cohesive look. Considering these factors will help you create a beautiful exterior that reflects your style.
Balancing Style and Function
To make your home look good outside, mix different window styles carefully in line with the original design. Consider window height, especially in living rooms for fresh air. Keep the trim, grille patterns, and muntin style consistent for a unified appearance. Don't put modern windows in old buildings; choose styles that match the house's overall look instead. By balancing how it looks and how it works, you'll have a lovely and practical home that keeps its original charm.
Coordinating Frame Colors
When you mix different window styles, it's important to choose the same frame color for a unified look. This helps tie everything together and keeps your home looking balanced. By sticking to one frame color, you can make sure all your windows work well together, even if they're different sizes or shapes. It's an easy way to make your home's exterior look great. So, pick a frame color that goes well with your windows and see your home's curb appeal improve!
Visual Harmony in Design
To make sure your windows match your home's style, consider the trim, patterns, and design details. Keep things consistent to maintain the look of your house. Choose windows that fit with the overall design, and avoid mixing modern and antique styles. Think about the size and style of the windows based on the room they're in. This will help create a unified look that improves your home's appearance. Even just one well-chosen window can have a big impact, so take your time to choose wisely!
Room-by-Room Window Considerations
When you're setting up your rooms, think about where to put the windows. In the bedroom, keep them 32 to 36 inches above the ground for safety. In the living room, you have lots of options for window styles based on what you like and how the room is set up. In the bathroom, place windows higher up for privacy. By thinking about each room's needs, you can create a space that works well for relaxing, hanging out, or just living your day-to-day life happily.
Window Height and Ceiling Clearance

When you're installing windows, remember to leave enough space between them and the ceiling. This way, you'll have room to move comfortably and the window sills will be at a convenient height. Getting these details right will help you create a practical and attractive space.
Minimum Clearance Requirements
You need to make sure your windows have enough space from the floor to meet safety standards. In New York State, windows should be at least 18 inches above the floor to be safe and follow the rules. If your windows are too low, you can add safety glass to meet the requirements. This gives you flexibility in design and materials, whether you like regular glass or other options. By following these safety rules, you can have a safe and nice window setup that fits your needs and looks great.
Headroom and Window Sills
Architects and builders usually place windows about 3 feet from the ground. This height works well for furniture and gives enough room for different window sill styles. It's important to leave space between the window and the ceiling so it doesn't feel cramped. Safety is key, especially for upper-level windows. Egress windows must be no more than 44 inches from the floor for safe escape. Considering these things helps make your home comfortable, practical, and safe.
Standard Window Height Variations
Building codes and personal preferences affect where windows go. There are standard rules for how high windows should be. Safety is crucial – egress windows must be no more than 44 inches from the floor. This keeps you safe and follows the rules. How windows look matters too. They can change how a room feels. Think about both safety and style to make a room that works well and looks good.
Bathroom Window Height Considerations
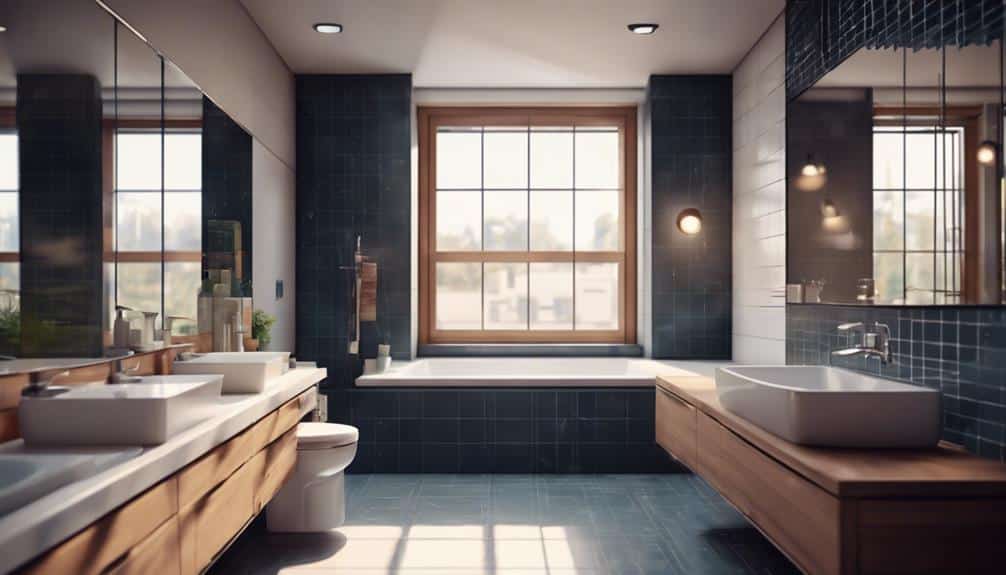
When planning your bathroom, think about the best window height to follow rules, bring in sunlight, and ensure privacy. Finding the right balance between fresh air and seclusion can be tricky. Knowing what's important will help you make a bathroom that works well and feels cozy.
Code Requirements Met
Bathroom windows are placed high to ensure privacy and safety. This also helps with letting in natural light and fresh air. Windows in bathrooms come in different sizes and shapes to match the look and function of the room. By thinking about how the window works, the style you want, and following the rules, you can create a nice bathroom that follows the regulations and looks good with the rest of your home.
Privacy and Ventilation
You make sure your bathroom window is high enough for privacy and fresh air. For privacy, place it at or above eye level to avoid prying eyes. To get good ventilation, position the window where it can catch a breeze for a flow of fresh air. Natural light is important too, as it makes your bathroom feel nice and bright. By considering all these things, you'll have a bathroom that's private, airy, and comfortable.
Natural Light Balance
When designing your bathroom, think about where to place windows for the right balance of light and privacy. It makes the space feel cozy and nice. Good window placement means sunlight spreads evenly, without harsh shadows or glare. This creates a welcoming and calming atmosphere. By placing windows at the right height, you can control how much light comes in, making the room peaceful. Planning carefully gives you a brighter, more enjoyable bathroom that works well and looks good.
Kitchen Window Placement Tips
When arranging windows in your kitchen, place them around three feet from the floor for a spacious and bright feel. This setup makes it convenient to open the windows while cooking or cleaning. It helps to bring in natural light, making your kitchen more welcoming. Properly positioned windows also help with ventilation by removing cooking odors and steam. This smart decision will improve your cooking routine, making it easier and more enjoyable. With sunlight streaming in and fresh air circulating, you'll feel motivated to cook up some delicious dishes!
Measuring for Standard Window Size
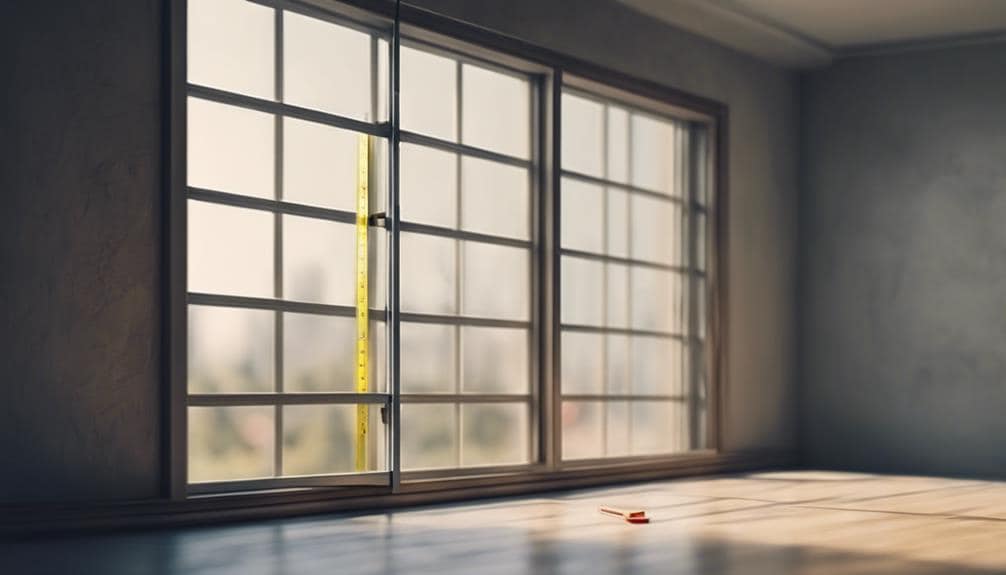
When you're figuring out where to put your kitchen windows, start by measuring the standard size. Normally, windows are about 3 feet from the floor. This height follows safety rules, especially for escape windows, which should be no more than 44 inches from the floor according to the building code. It's important to measure accurately for the best functionality. Doing it right also helps prevent accidents, like falls, which can be risky for windows under 24 inches from the floor. By sticking to these tips, you can create a safe and practical kitchen area.
Window Height for Natural Light
Place your kitchen windows about 3 feet from the floor to get the most natural light and make your space bright and welcoming. This height lets the sunlight in effectively while keeping your privacy. It's a good balance for both light and style. Having windows at this height makes your space feel cozy and well-lit. Following this tip will help you create a space that's not just nice to look at but also practical and eco-friendly.
Conclusion
You're doing great with placing your windows! Choosing the right style and measuring for the standard size are important steps to let natural light into your home. Remember, it's crucial to place windows at a standard height from the floor, and mixing styles can give your space a unique touch. Don't forget to consider each room's specific needs, like where to place windows in bathrooms and kitchens. By keeping these key points in mind, you'll be on your way to creating a well-lit and practical home that glows from the inside out!




